The Dawson at Stratford Apartments - Apartment Living in Houston, TX
About
Welcome to The Dawson at Stratford Apartments
2623 Whittney Street Houston, TX 77006P: 346-388-8457 TTY: 711
Office Hours
Monday: 9:00 AM to 4:00 PM. Thursday and Friday 9:00 AM to 5:00 PM. Tuesday, Wednesday, Saturday and Sunday: Closed.
The Dawson at Stratford Apartments in Houston, Texas, offers all the comforts of home in a pristine setting. It’s time you pampered yourself with the lifestyle you have always deserved. Our warm and inviting apartment community is situated for easy access to Interstates 69, 45, and 10, making any commute a breeze. We are conveniently close to local shopping, fine dining, and ample entertainment like the Houston Zoo and Landmark’s River Oaks Theatre. We can't wait to welcome you to our community!
Become a resident and gain access to all the excellent community amenities and services we offer. Community features include high-speed internet access, on-call maintenance for peace of mind, cable-ready, easy access to public transportation and freeways, and public parks nearby. Make sure your pet stops by our community dog park, too! Call us today and see why The Dawson on Stratford Apartments in Houston, TX, is the ideal place to call home.
Our one, two, and three bedroom apartments for rent are creatively designed with attractive amenities to enhance your lifestyle. Our careful attention to detail offers uncompromising distinction in gracious apartment living. The Dawson at Stratford apartment homes feature air conditioning, an all-electric kitchen, a balcony or a patio, carpeted flooring, and ceiling fans. These quality apartment homes are sure to please and inspire. We are also a pet-friendly community, so bring your four-legged companion too!
FREE RENT Call Now - Ask Us How.Floor Plans
1 Bedroom Floor Plan
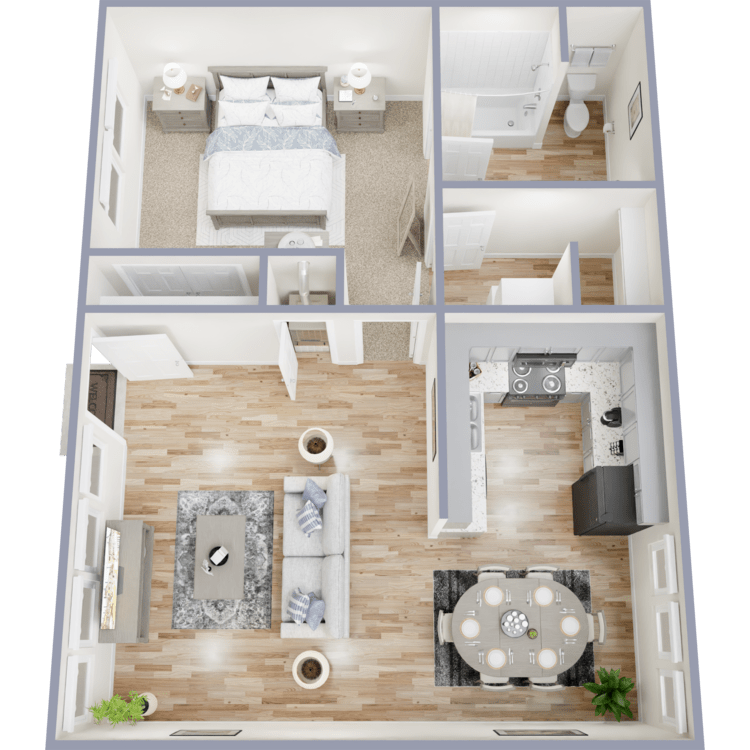
A1
Details
- Beds: 1 Bedroom
- Baths: 1
- Square Feet: 700
- Rent: $1199-$1290
- Deposit: $300
Floor Plan Amenities
- Balconies, Patios, and Courtyards Available *
- Central Air and Heating *
- Custom Grey Cabinets *
- Corporate Housing and Furnished Options
- Custom Home Finishes
- Energy Star Black Electric Appliances
- Faux Wood Plank Flooring *
- Glass Shower Enclosures *
- Granite Breakfast Bar
- Granite Countertops Throughout *
- High-end Carpet in Bedroom *
- High-end Glass Backsplash
- High-speed Internet and Cable Ready *
- Key FOB Access *
- Microwave Included *
- Recess Lighting *
- Single Compartment ‘Barn’ Type Sink *
- Two-tone Designer Paint Colors *
- Undermount Sinks throughout
- Walk-in Closets *
- Washer and Dryer in Every Apartment *
- Wood Blinds *
* In Select Apartment Homes
Floor Plan Photos
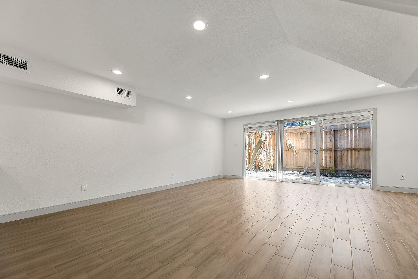
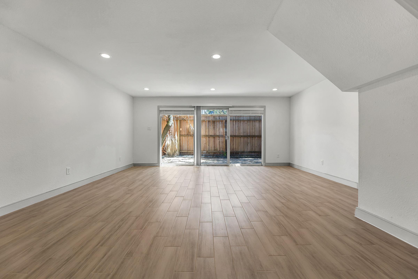
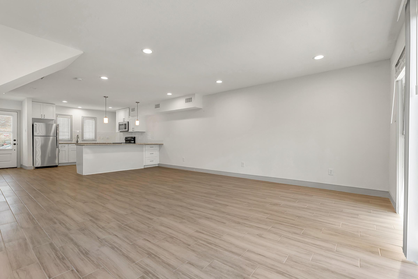
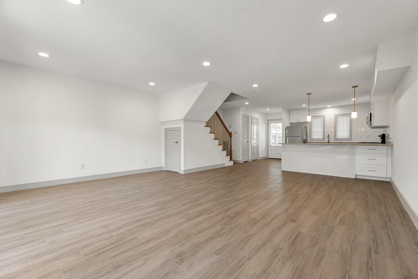
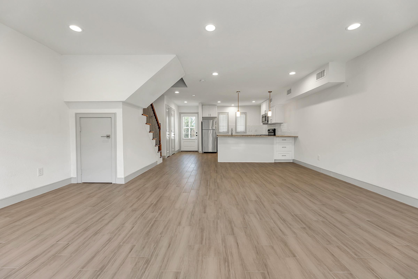
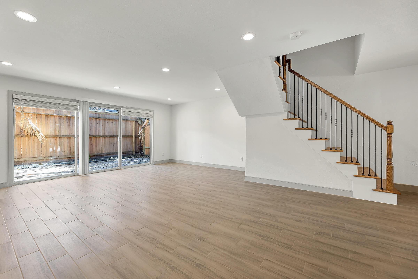
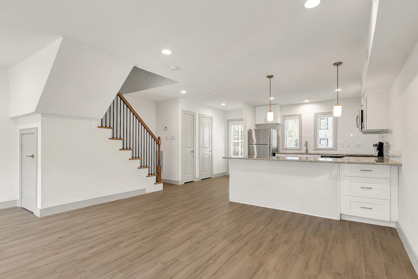
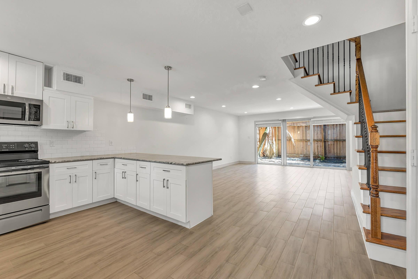
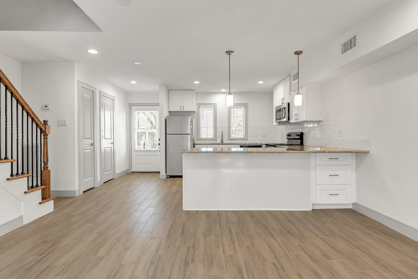
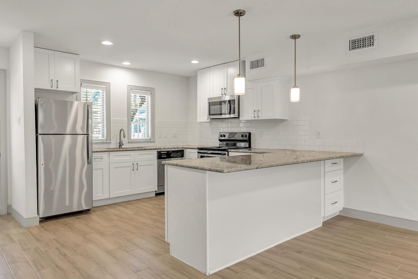
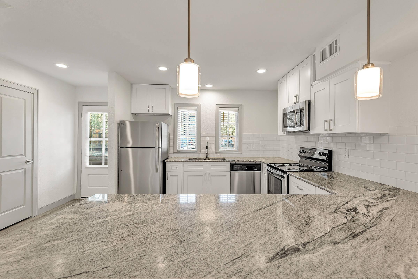
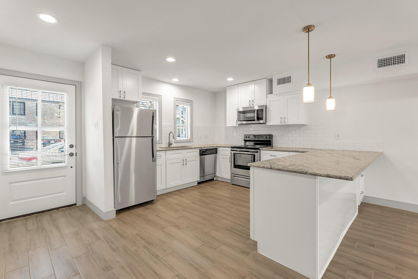
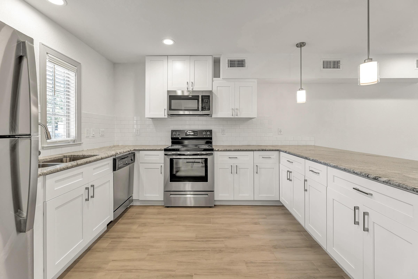
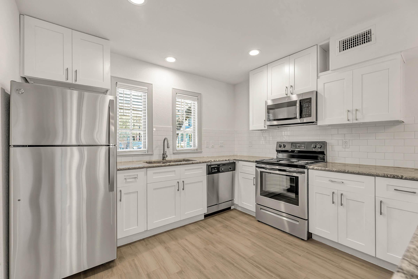
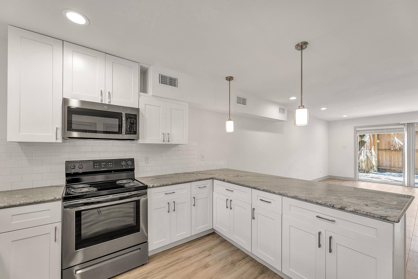
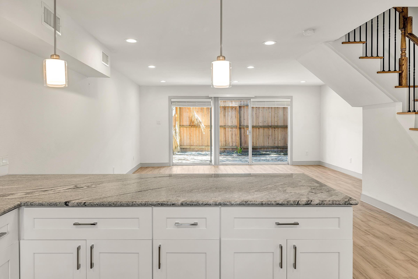
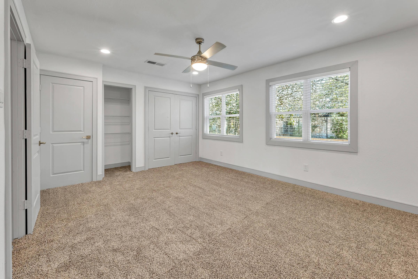
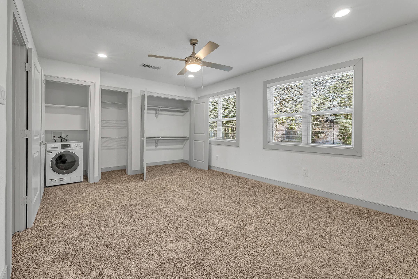
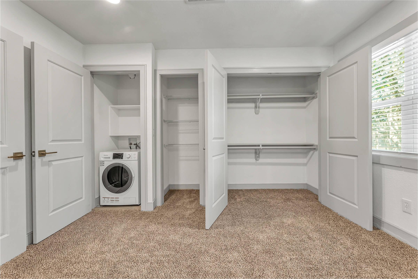
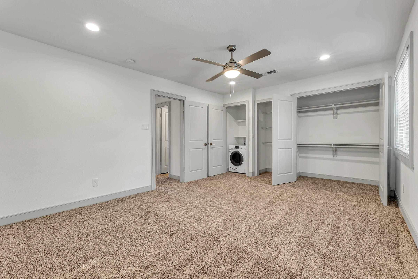
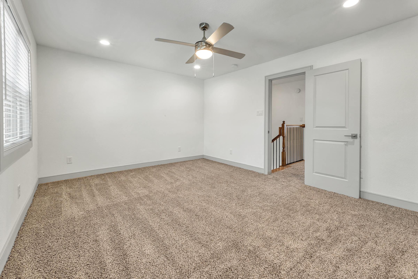
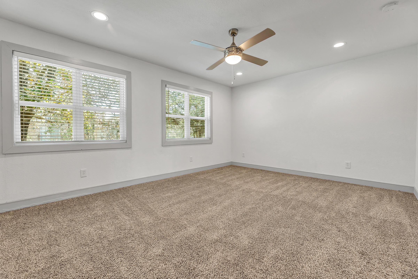
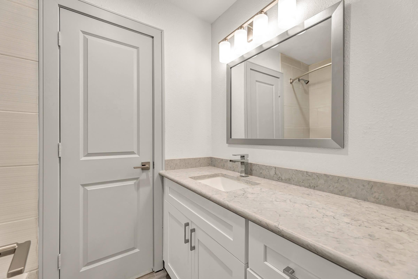
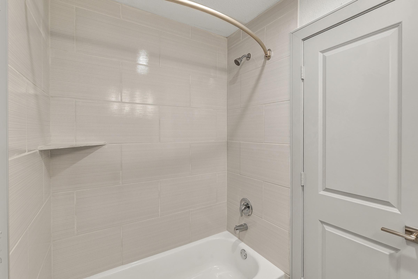
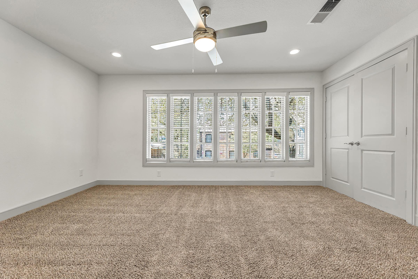
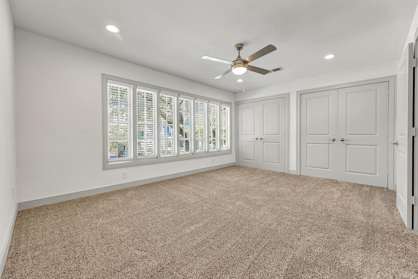
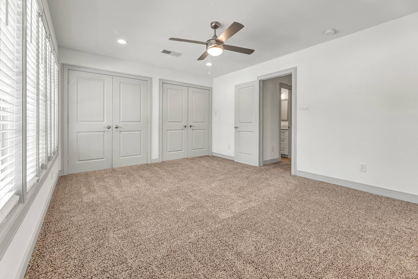
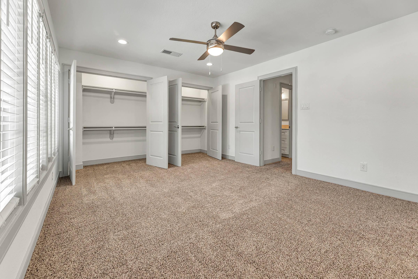
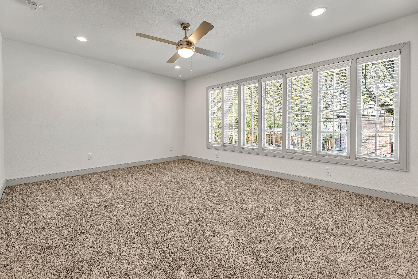
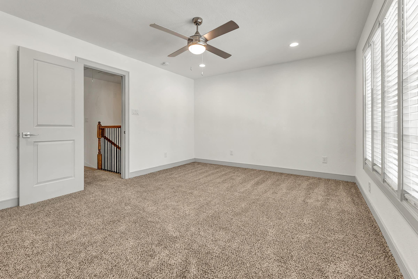
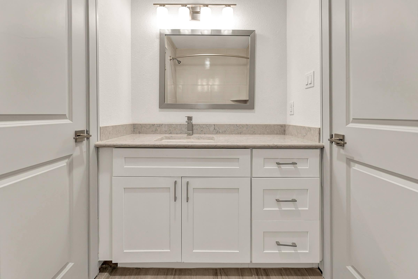
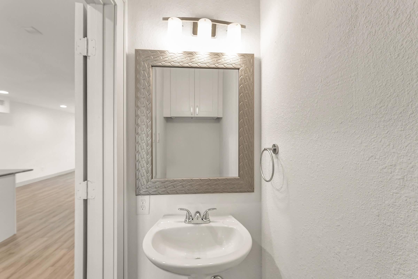
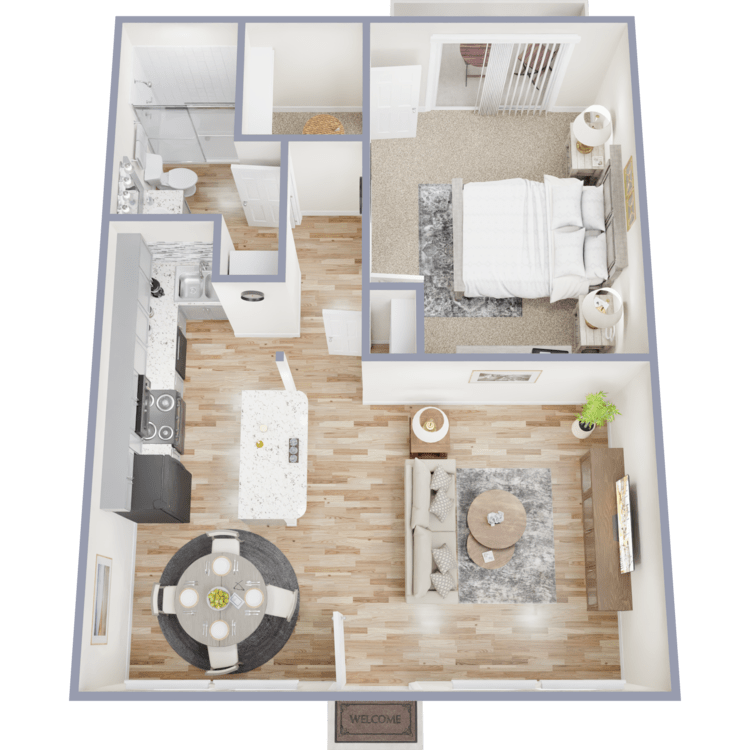
A2
Details
- Beds: 1 Bedroom
- Baths: 1
- Square Feet: 700
- Rent: $1199
- Deposit: $300
Floor Plan Amenities
- Balconies, Patios, and Courtyards Available
- Central Air and Heating
- Custom Grey Cabinets
- Corporate Housing and Furnished Options
- Custom Home Finishes
- Energy Star Black Electric Appliances
- Faux Wood Plank Flooring
- Glass Shower Enclosures
- Granite Breakfast Bar
- Granite Countertops Throughout
- High-end Carpet in Bedroom
- High-end Glass Backsplash
- High-speed Internet and Cable Ready
- Key FOB Access
- Microwave Included
- Recess Lighting
- Single Compartment ‘Barn’ Type Sink
- Two-tone Designer Paint Colors
- Undermount Sinks throughout
- Walk-in Closets
- Washer and Dryer in Every Apartment
- Wood Blinds
* In Select Apartment Homes
Floor Plan Photos
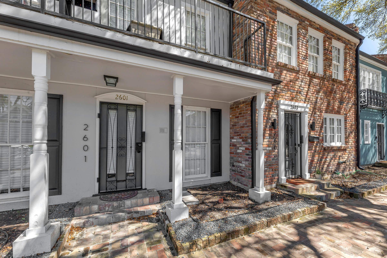
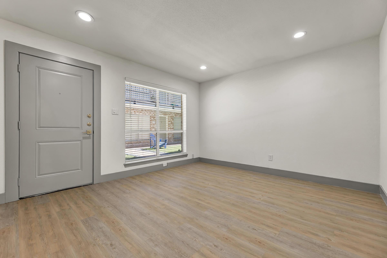
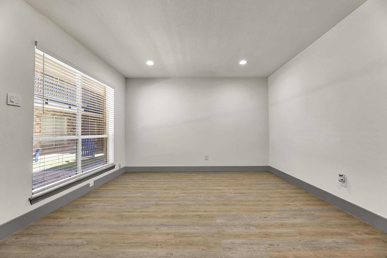
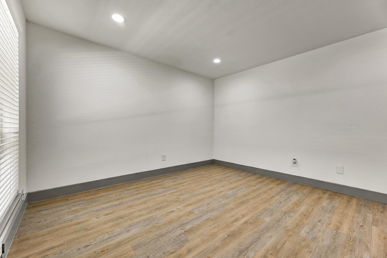
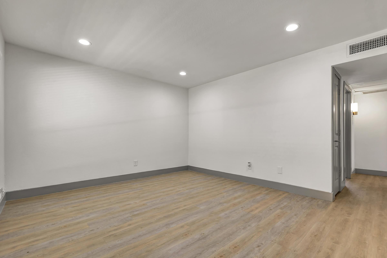
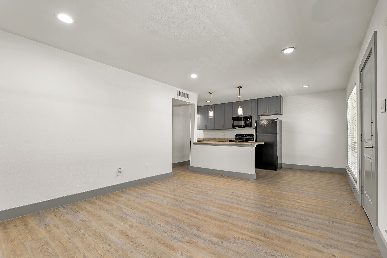
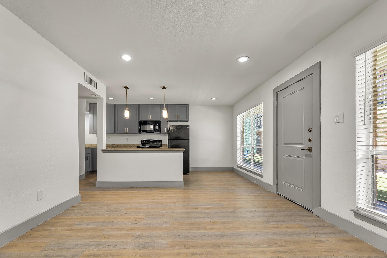
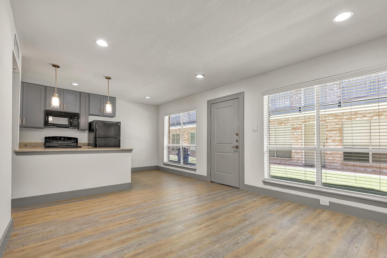
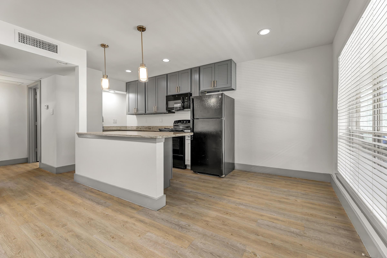
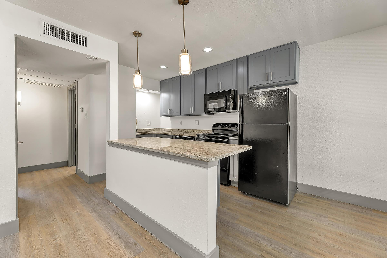
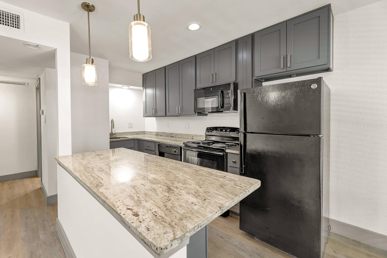
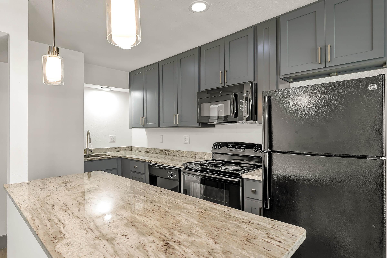
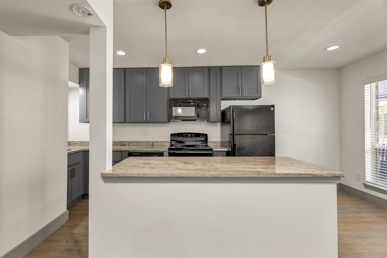
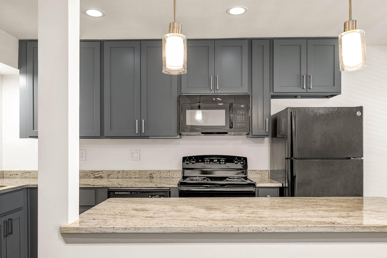
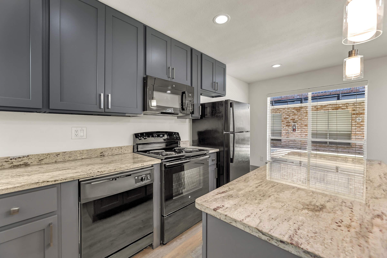
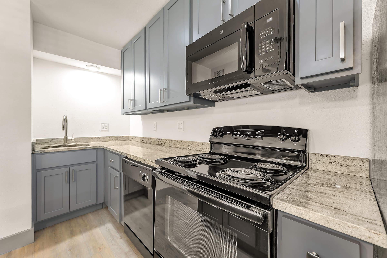
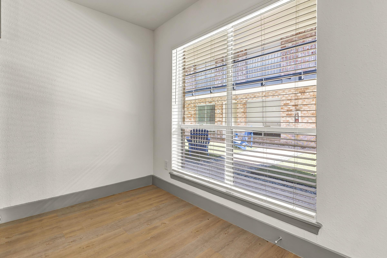
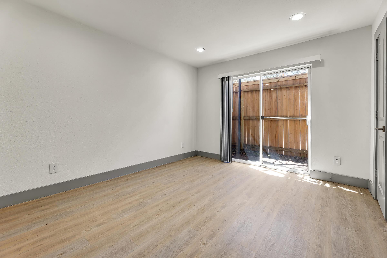
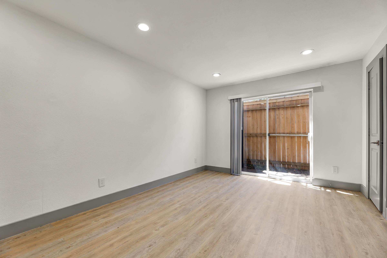
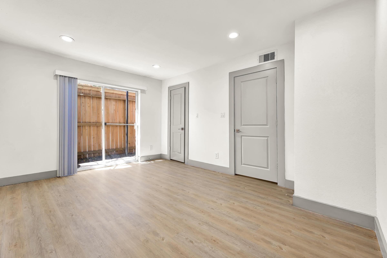
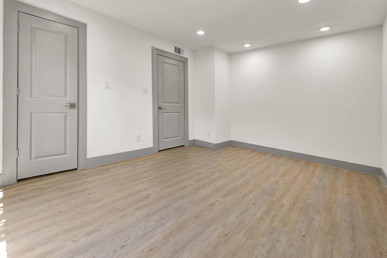
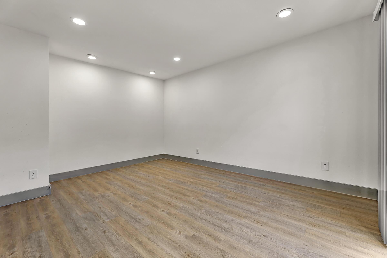
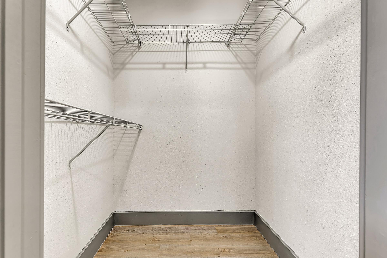
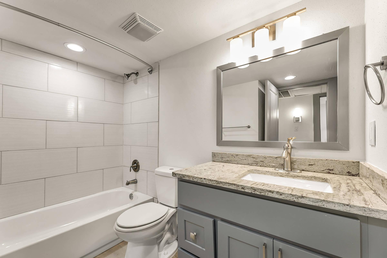
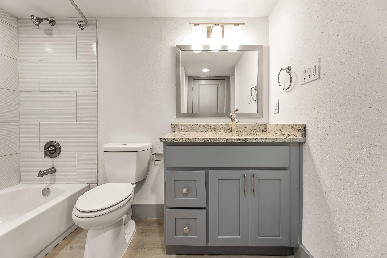
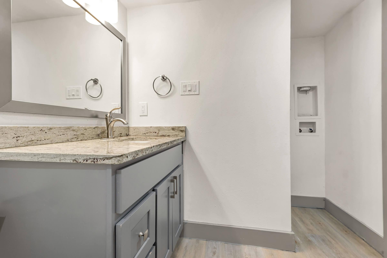
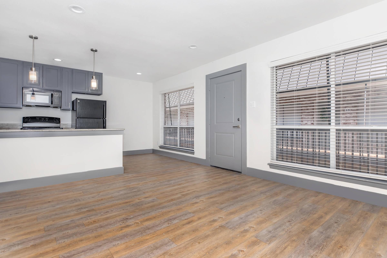
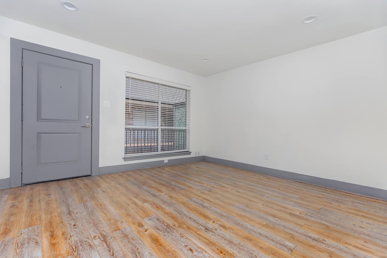
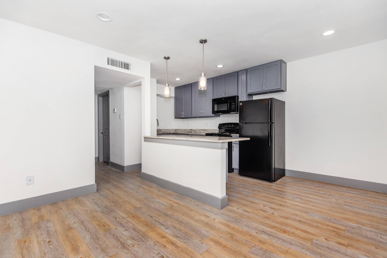
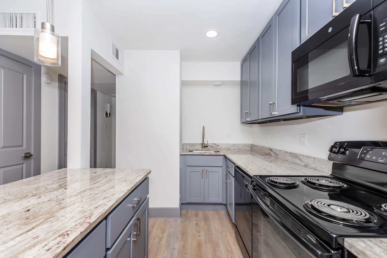
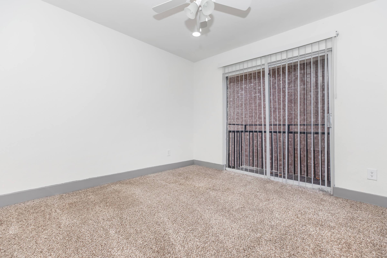
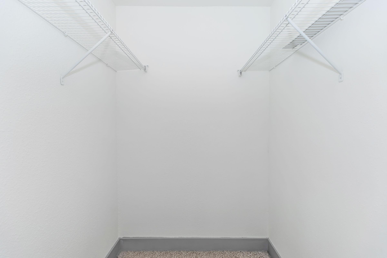
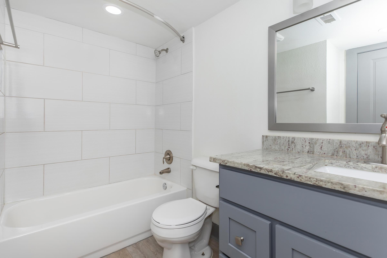
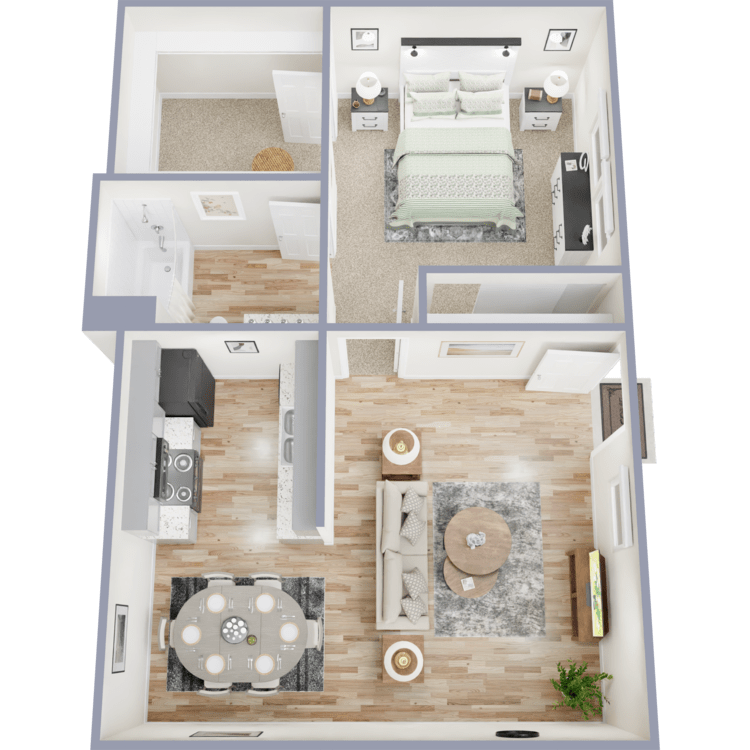
A3
Details
- Beds: 1 Bedroom
- Baths: 1
- Square Feet: 700
- Rent: $1199
- Deposit: $300
Floor Plan Amenities
- Balconies, Patios, and Courtyards Available
- Central Air and Heating
- Custom Grey Cabinets
- Corporate Housing and Furnished Options
- Custom Home Finishes
- Energy Star Black Electric Appliances
- Faux Wood Plank Flooring
- Glass Shower Enclosures
- Granite Breakfast Bar
- Granite Countertops Throughout
- High-end Carpet in Bedroom
- High-end Glass Backsplash
- High-speed Internet and Cable Ready
- Key FOB Access
- Microwave Included
- Recess Lighting
- Single Compartment ‘Barn’ Type Sink
- Two-tone Designer Paint Colors
- Undermount Sinks throughout
- Walk-in Closets
- Washer and Dryer in Every Apartment
- Wood Blinds
* In Select Apartment Homes
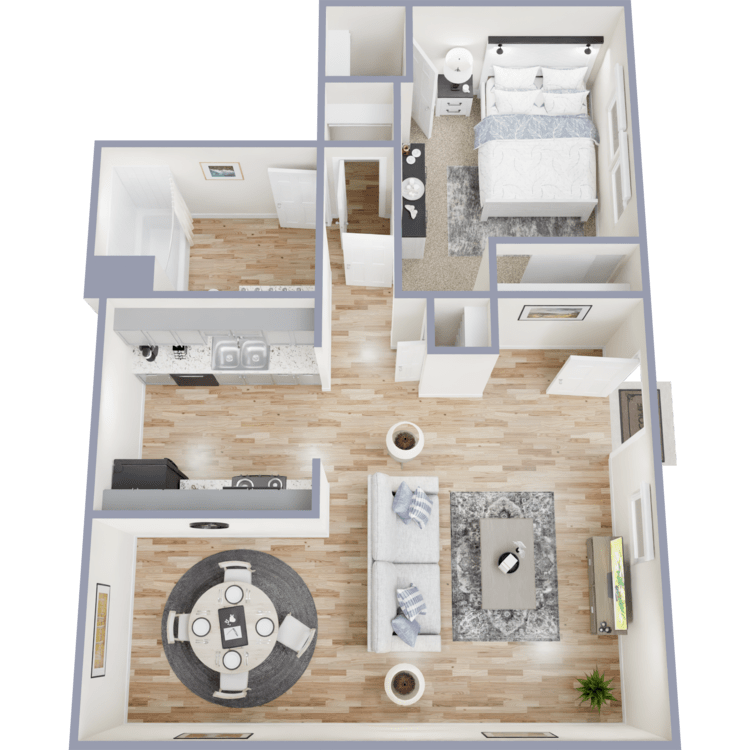
H
Details
- Beds: 1 Bedroom
- Baths: 1
- Square Feet: 700
- Rent: $1499
- Deposit: $300
Floor Plan Amenities
- Balconies, Patios, and Courtyards Available
- Central Air and Heating
- Custom Grey Cabinets
- Corporate Housing and Furnished Options
- Custom Home Finishes
- Energy Star Black Electric Appliances
- Faux Wood Plank Flooring
- Glass Shower Enclosures
- Granite Breakfast Bar
- Granite Countertops Throughout
- High-end Carpet in Bedroom
- High-end Glass Backsplash
- High-speed Internet and Cable Ready
- Key FOB Access
- Microwave Included
- Recess Lighting
- Single Compartment ‘Barn’ Type Sink
- Two-tone Designer Paint Colors
- Undermount Sinks throughout
- Walk-in Closets
- Washer and Dryer in Every Apartment
- Wood Blinds
* In Select Apartment Homes
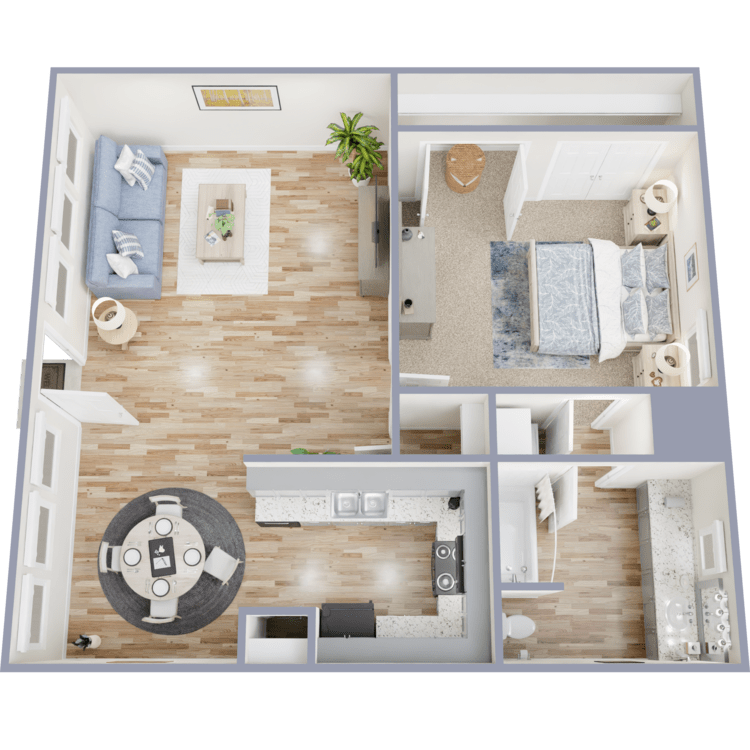
Bungalow
Details
- Beds: 1 Bedroom
- Baths: 1
- Square Feet: 750
- Rent: Call for details.
- Deposit: $300
Floor Plan Amenities
- Balconies, Patios, and Courtyards Available
- Central Air and Heating
- Custom Grey Cabinets
- Corporate Housing and Furnished Options
- Custom Home Finishes
- Energy Star Black Electric Appliances
- Faux Wood Plank Flooring
- Glass Shower Enclosures
- Granite Breakfast Bar
- Granite Countertops Throughout
- High-end Carpet in Bedroom
- High-end Glass Backsplash
- High-speed Internet and Cable Ready
- Key FOB Access
- Microwave Included
- Recess Lighting
- Single Compartment ‘Barn’ Type Sink
- Two-tone Designer Paint Colors
- Undermount Sinks throughout
- Walk-in Closets
- Washer and Dryer in Every Apartment
- Wood Blinds
* In Select Apartment Homes
Floor Plan Photos
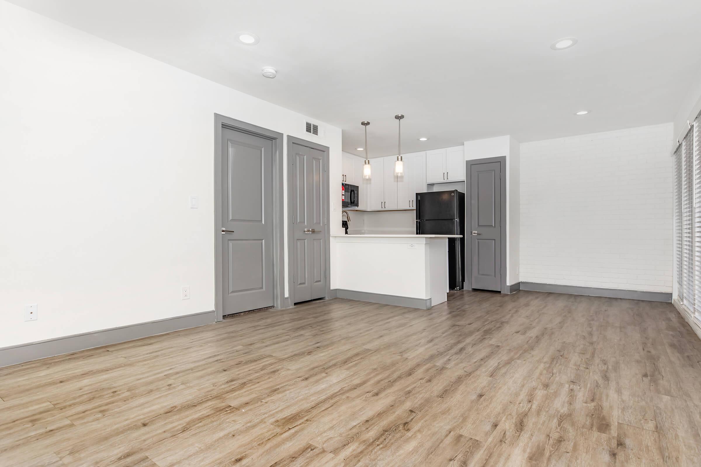
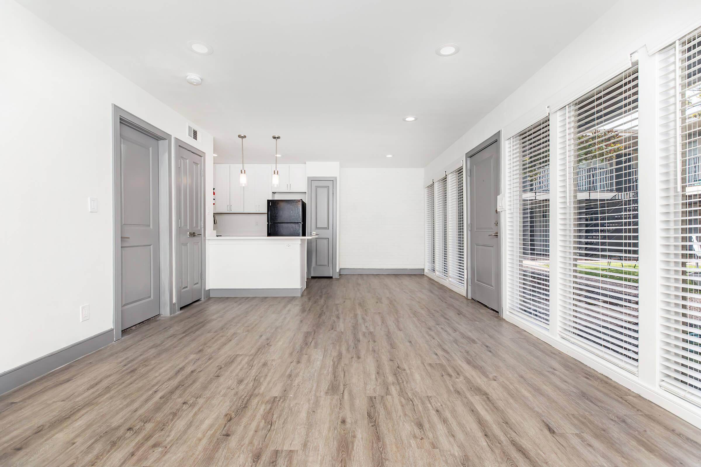
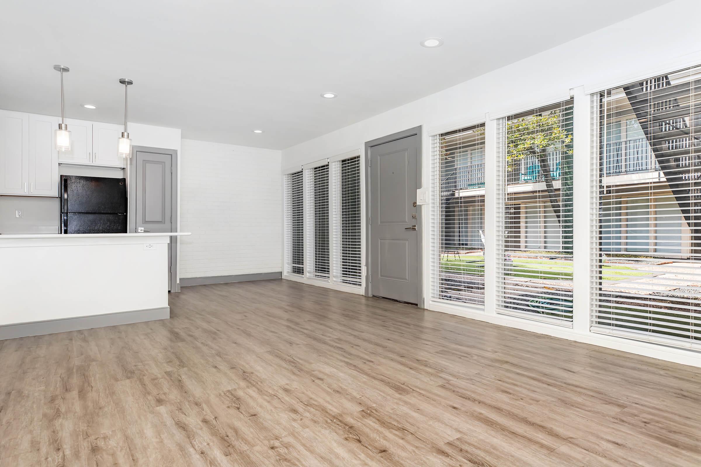
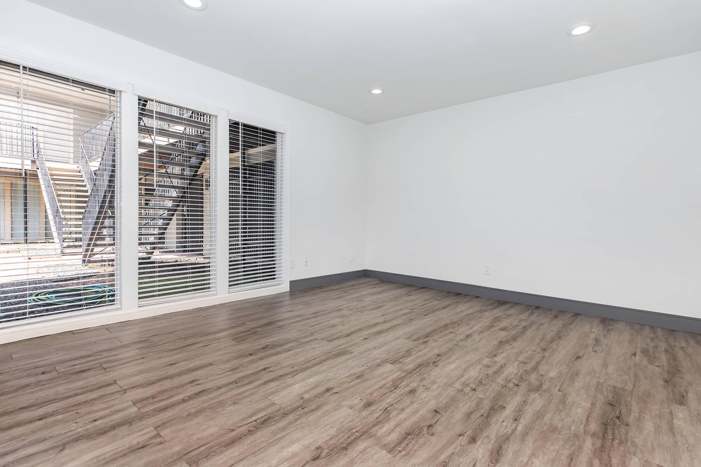
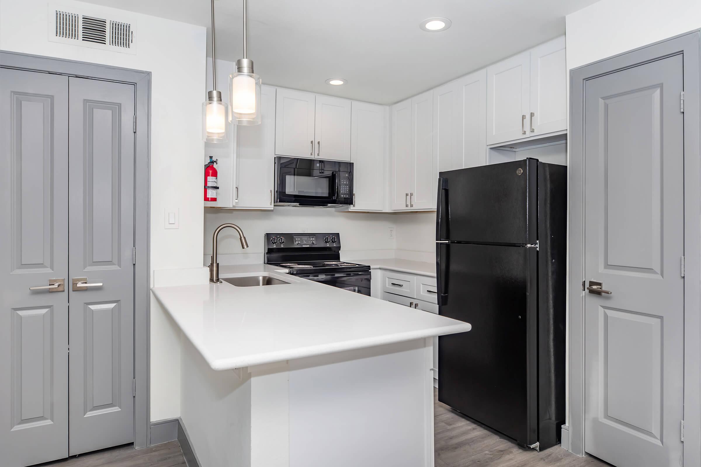
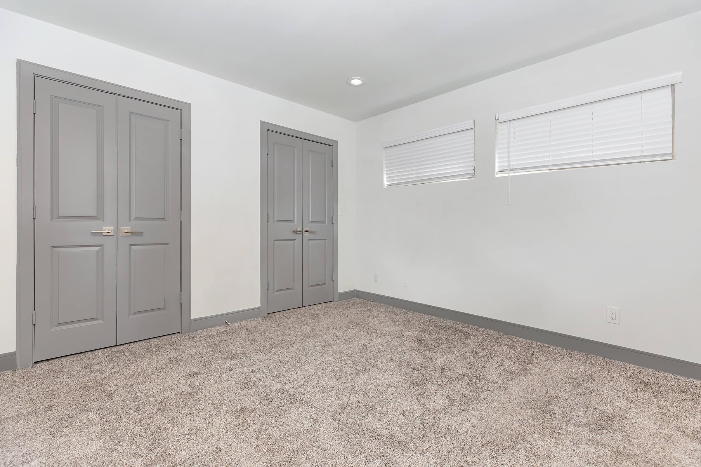
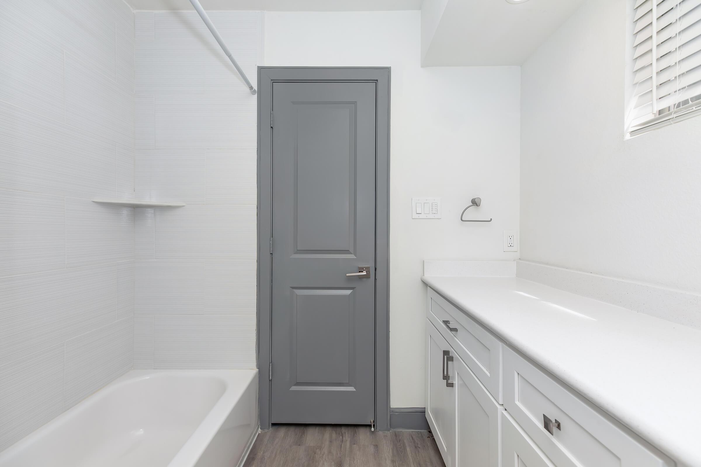
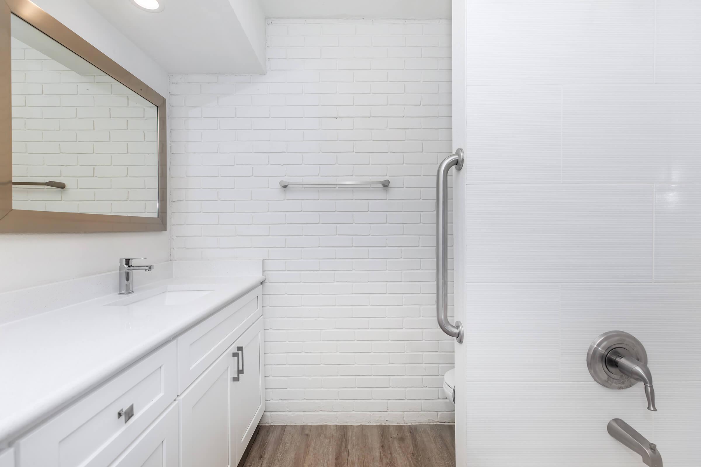
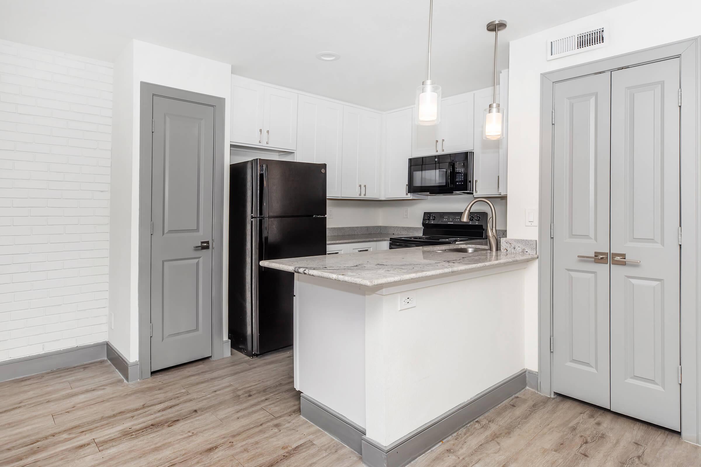
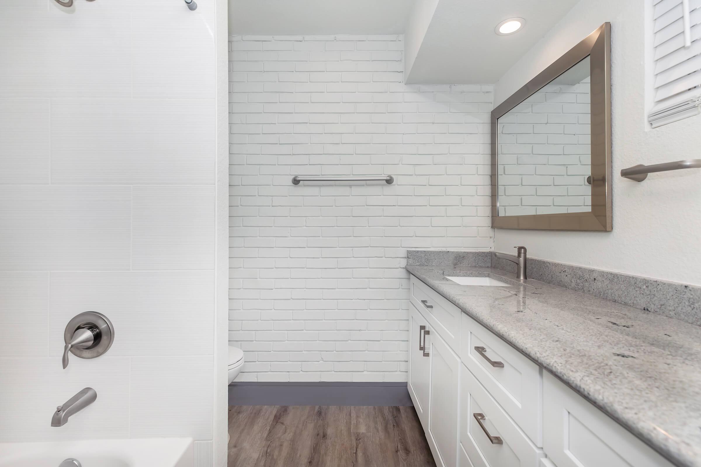
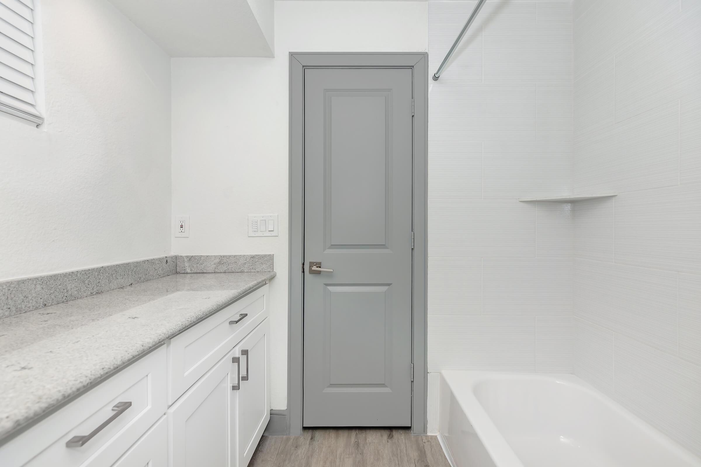
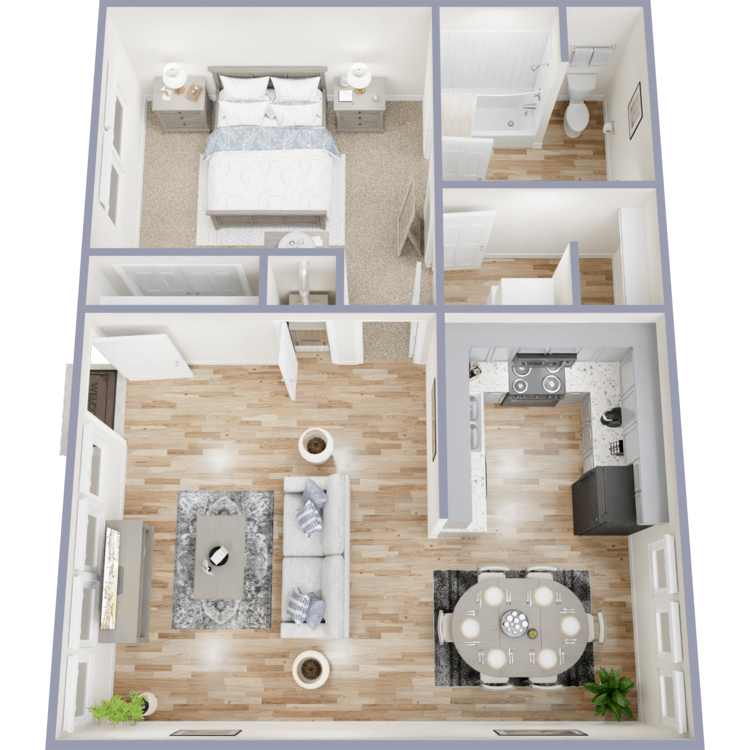
TH-1
Details
- Beds: 1 Bedroom
- Baths: 1
- Square Feet: 1350
- Rent: Call for details.
- Deposit: $450
Floor Plan Amenities
- Balconies, Patios, and Courtyards Available
- Central Air and Heating
- Custom Grey Cabinets
- Corporate Housing and Furnished Options
- Custom Home Finishes
- Energy Star Black Electric Appliances
- Faux Wood Plank Flooring
- Glass Shower Enclosures
- Granite Breakfast Bar
- Granite Countertops Throughout
- High-end Carpet in Bedroom
- High-end Glass Backsplash
- High-speed Internet and Cable Ready
- Key FOB Access
- Microwave Included
- Recess Lighting
- Single Compartment ‘Barn’ Type Sink
- Two-tone Designer Paint Colors
- Undermount Sinks throughout
- Walk-in Closets
- Washer and Dryer in Every Apartment
- Wood Blinds
* In Select Apartment Homes
2 Bedroom Floor Plan
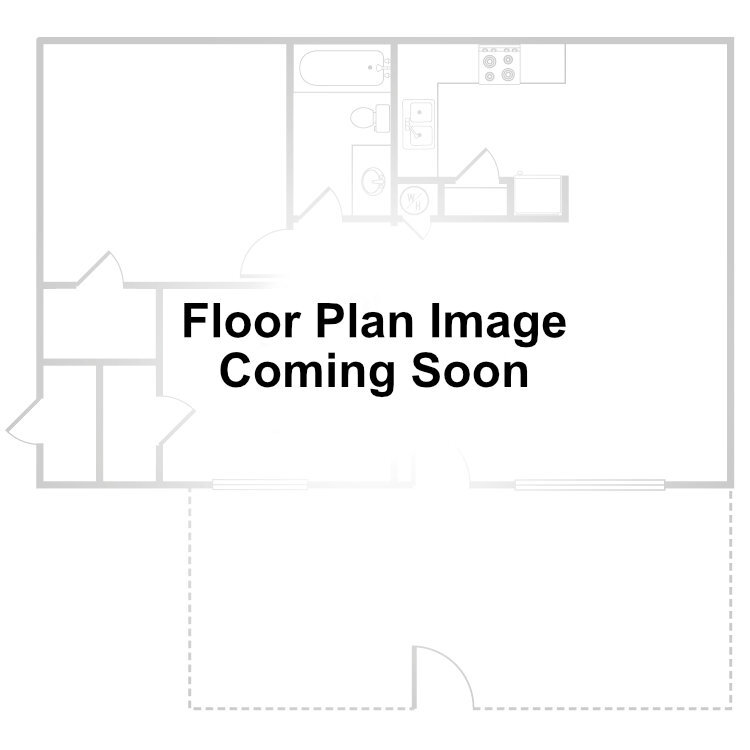
TH-2
Details
- Beds: 2 Bedrooms
- Baths: 2
- Square Feet: 1350
- Rent: $2399
- Deposit: $450
Floor Plan Amenities
- Balconies, Patios, and Courtyards Available
- Central Air and Heating
- Custom Grey Cabinets
- Corporate Housing and Furnished Options
- Custom Home Finishes
- Energy Star Black Electric Appliances
- Faux Wood Plank Flooring
- Glass Shower Enclosures
- Granite Breakfast Bar
- Granite Countertops Throughout
- High-end Carpet in Bedroom
- High-end Glass Backsplash
- High-speed Internet and Cable Ready
- Key FOB Access
- Microwave Included
- Recess Lighting
- Single Compartment ‘Barn’ Type Sink
- Two-tone Designer Paint Colors
- Undermount Sinks throughout
- Walk-in Closets
- Washer and Dryer in Every Apartment
- Wood Blinds
* In Select Apartment Homes
Floor Plan Photos
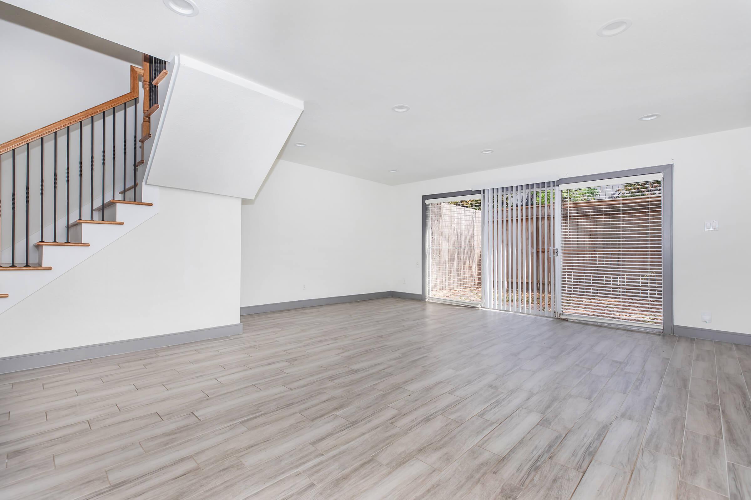
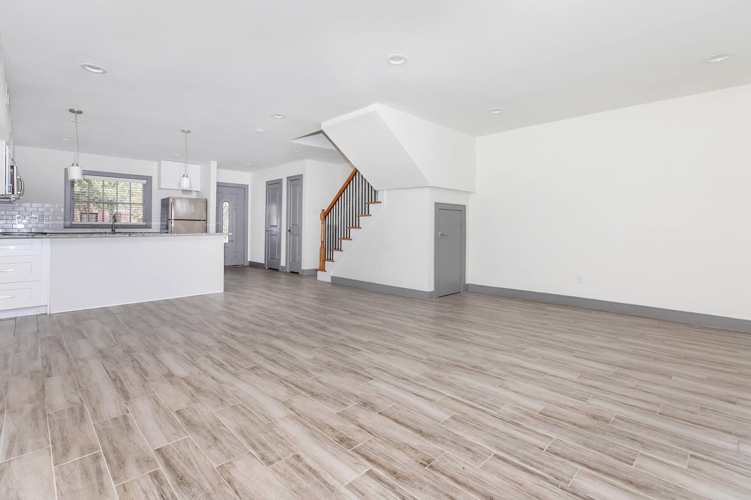
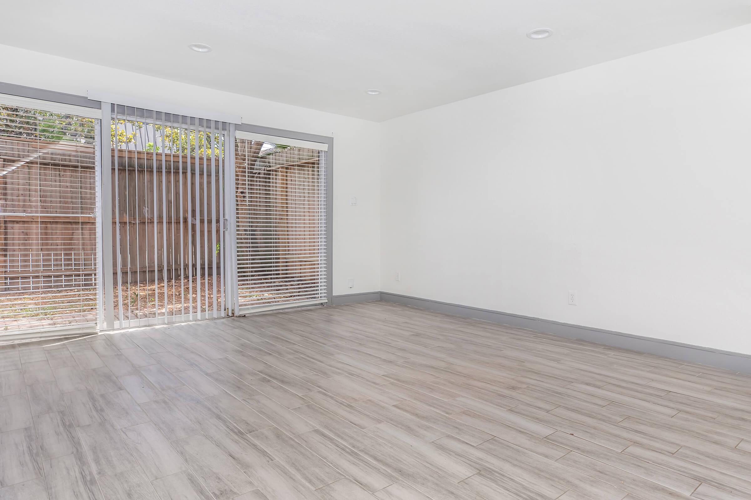
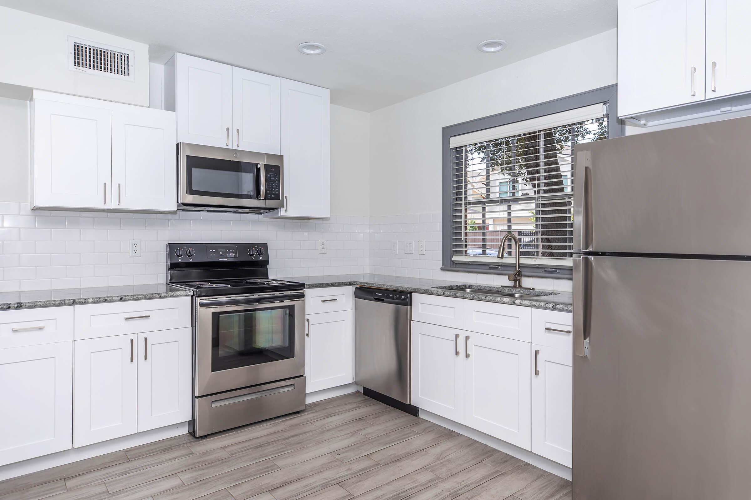
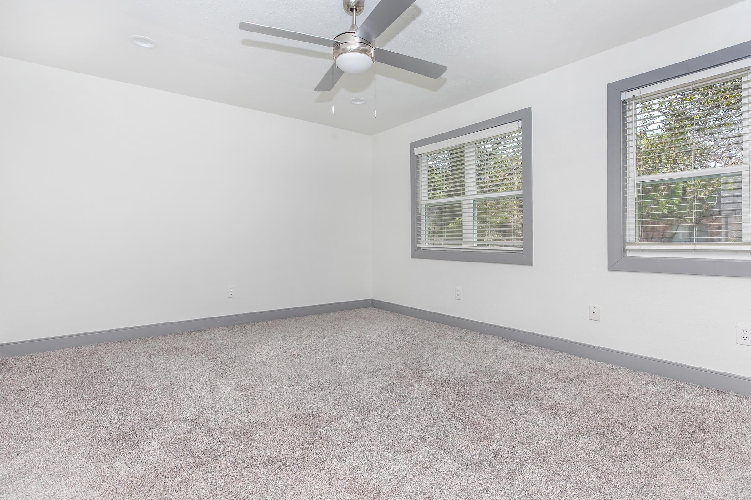
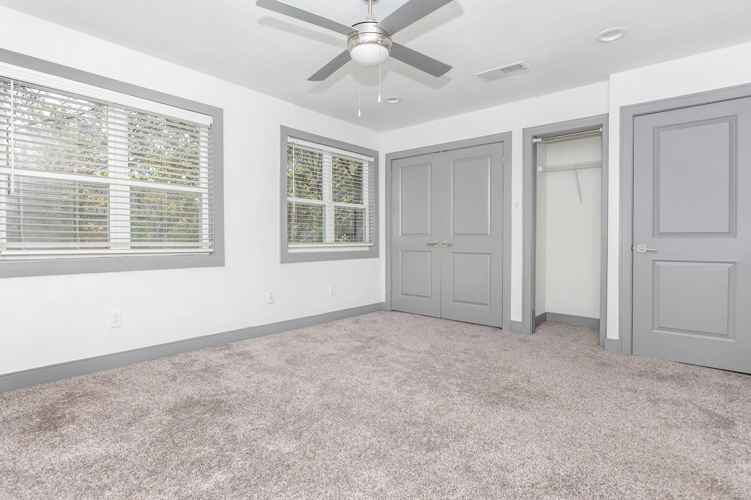
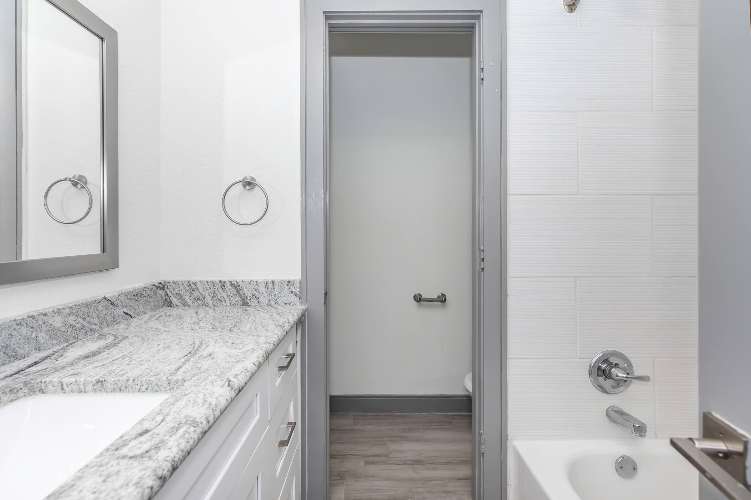
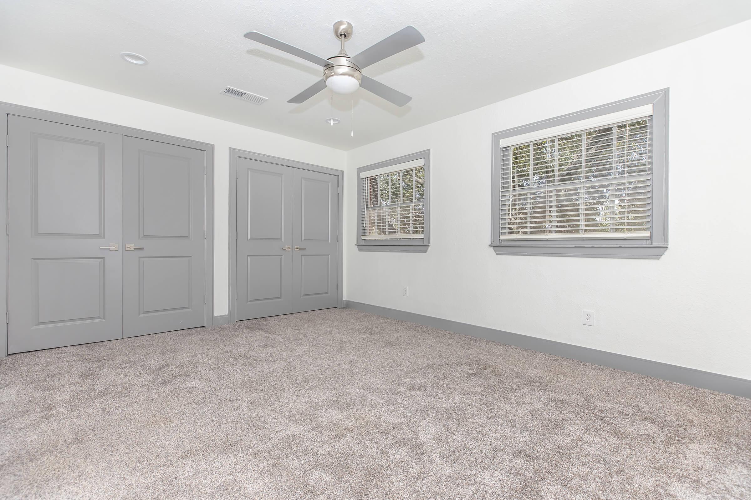
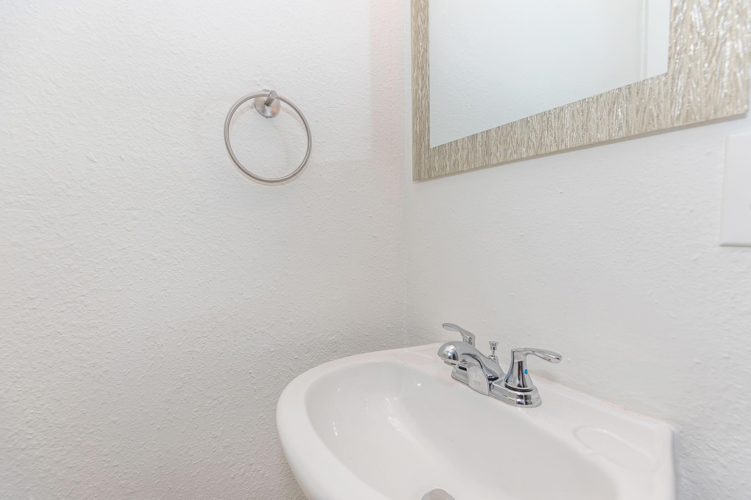
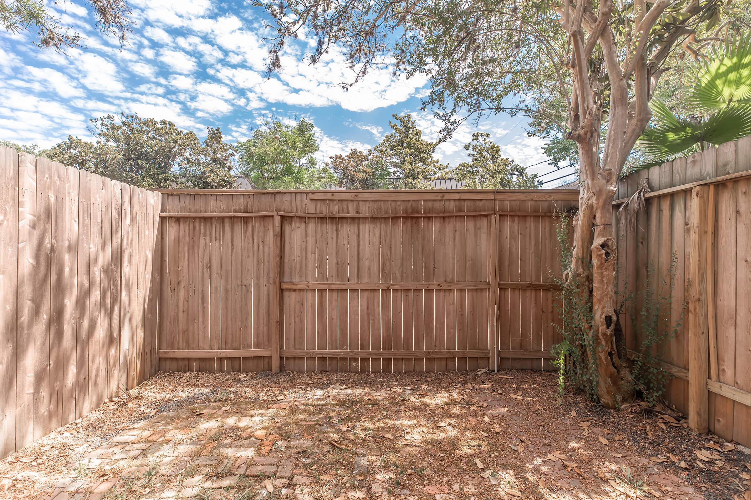
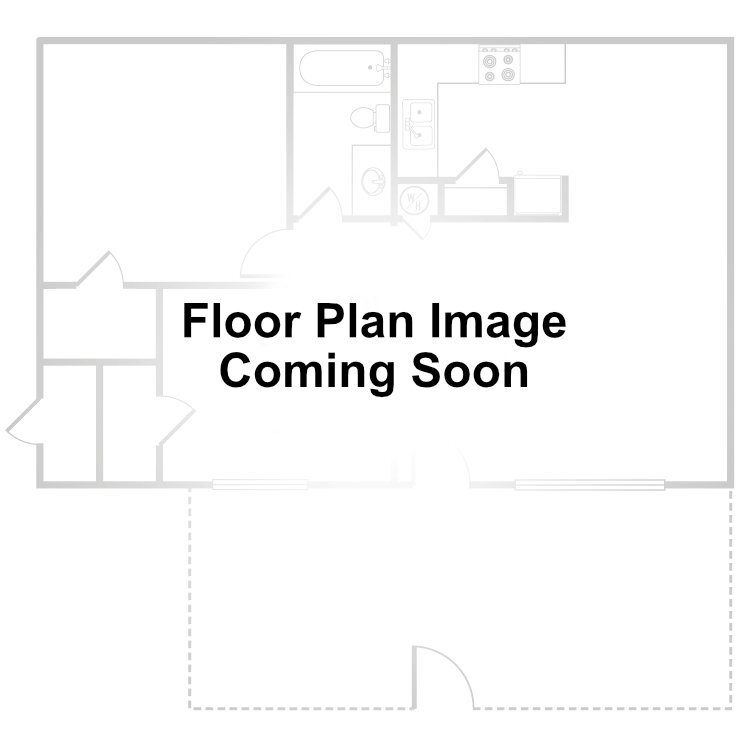
TH-2-1.5
Details
- Beds: 2 Bedrooms
- Baths: 1.5
- Square Feet: 1350
- Rent: $2199
- Deposit: $450
Floor Plan Amenities
- Balconies, Patios, and Courtyards Available
- Central Air and Heating
- Custom Grey Cabinets
- Corporate Housing and Furnished Options
- Custom Home Finishes
- Energy Star Black Electric Appliances
- Faux Wood Plank Flooring
- Glass Shower Enclosures
- Granite Breakfast Bar
- Granite Countertops Throughout
- High-end Carpet in Bedroom
- High-end Glass Backsplash
- High-speed Internet and Cable Ready
- Key FOB Access
- Microwave Included
- Recess Lighting
- Single Compartment ‘Barn’ Type Sink
- Two-tone Designer Paint Colors
- Undermount Sinks throughout
- Walk-in Closets
- Washer and Dryer in Every Apartment
- Wood Blinds
* In Select Apartment Homes
3 Bedroom Floor Plan
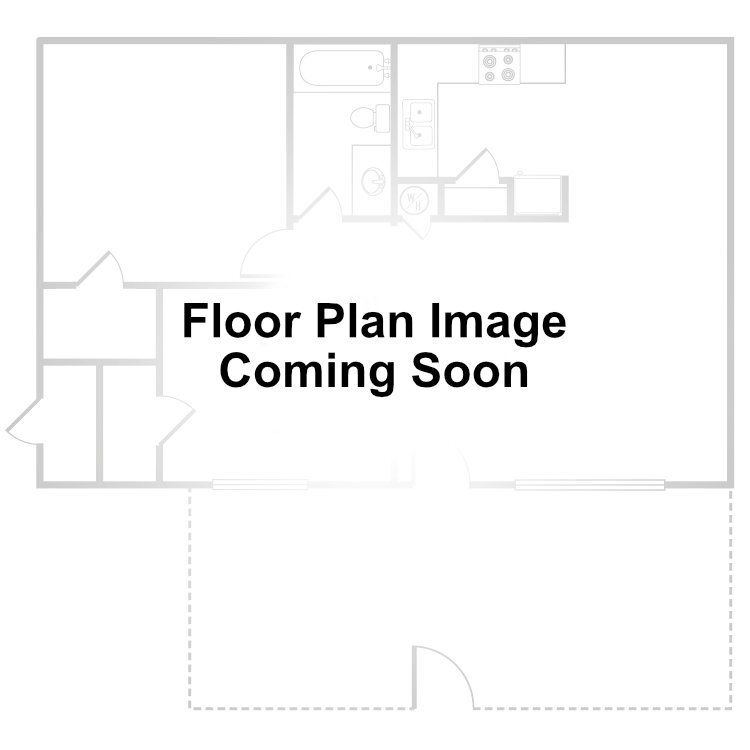
TH-3
Details
- Beds: 3 Bedrooms
- Baths: 2
- Square Feet: 1600
- Rent: Call for details.
- Deposit: $500
Floor Plan Amenities
- Balconies, Patios, and Courtyards Available
- Central Air and Heating
- Custom Grey Cabinets
- Corporate Housing and Furnished Options
- Custom Home Finishes
- Energy Star Black Electric Appliances
- Faux Wood Plank Flooring
- Glass Shower Enclosures
- Granite Breakfast Bar
- Granite Countertops Throughout
- High-end Carpet in Bedroom
- High-end Glass Backsplash
- High-speed Internet and Cable Ready
- Key FOB Access
- Microwave Included
- Recess Lighting
- Single Compartment ‘Barn’ Type Sink
- Two-tone Designer Paint Colors
- Undermount Sinks throughout
- Walk-in Closets
- Washer and Dryer in Every Apartment
- Wood Blinds
* In Select Apartment Homes
Floor Plan Photos
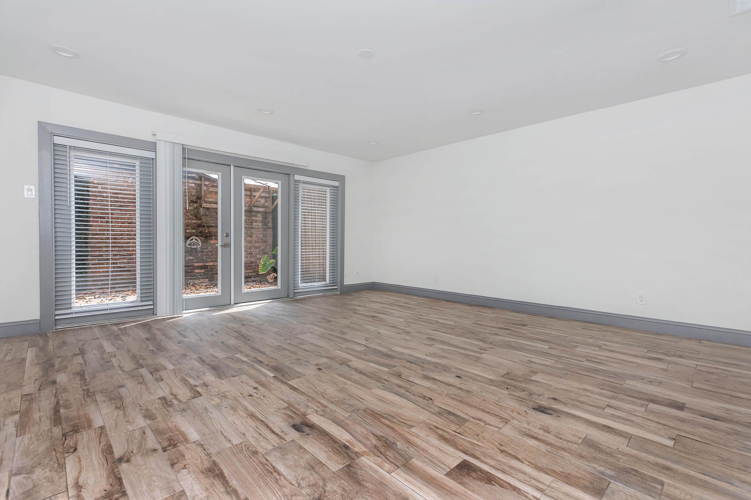
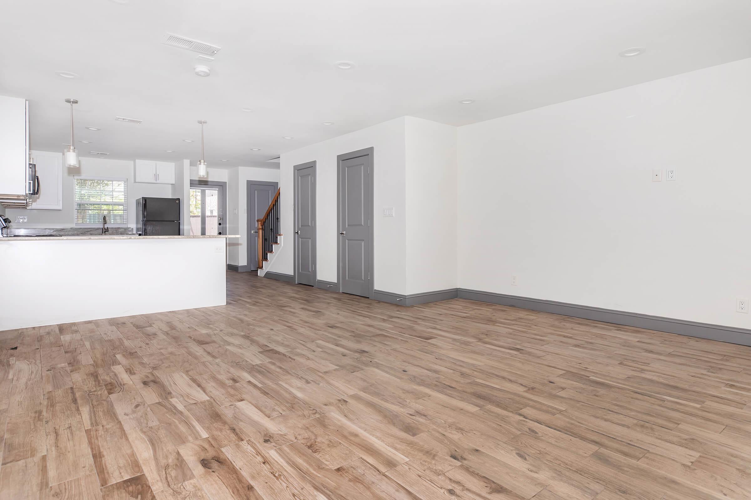
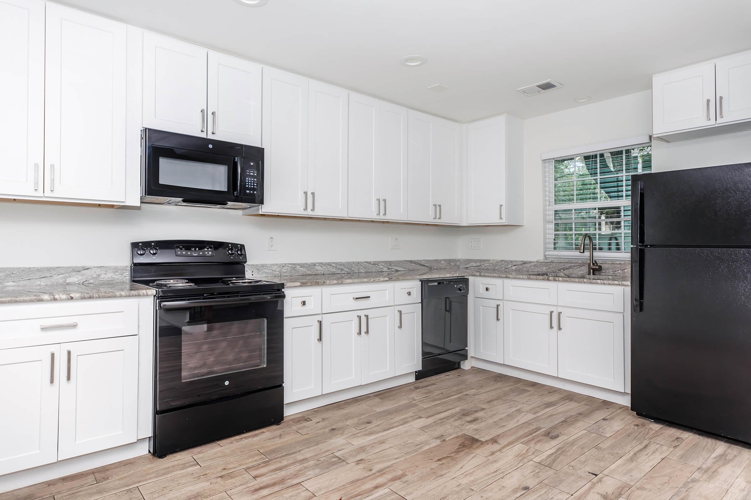
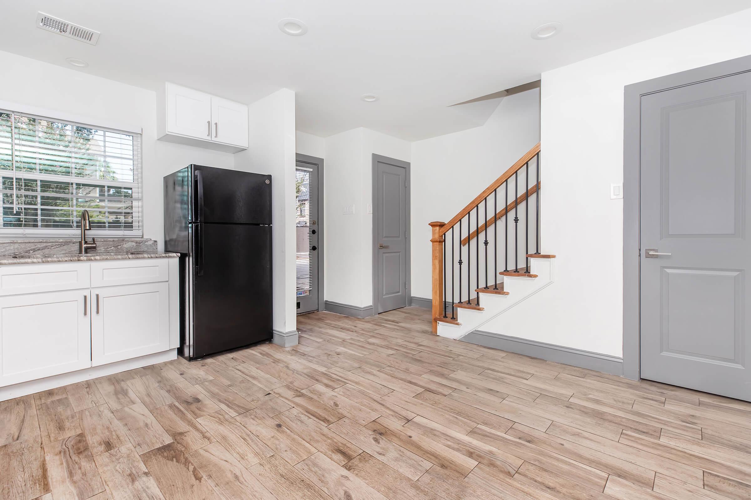
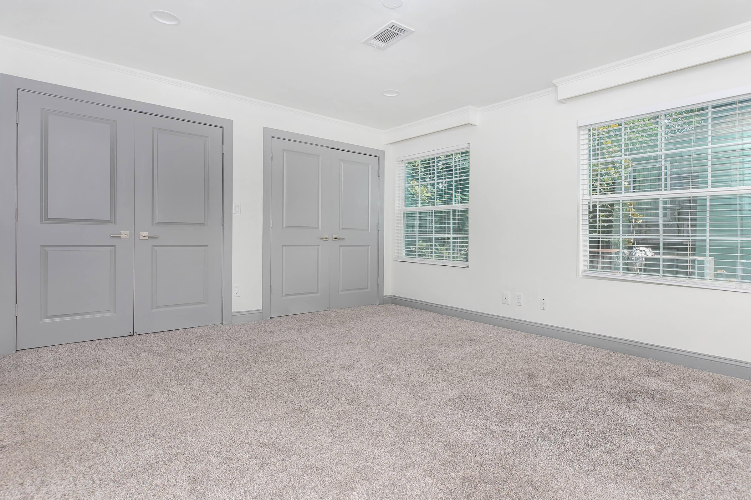
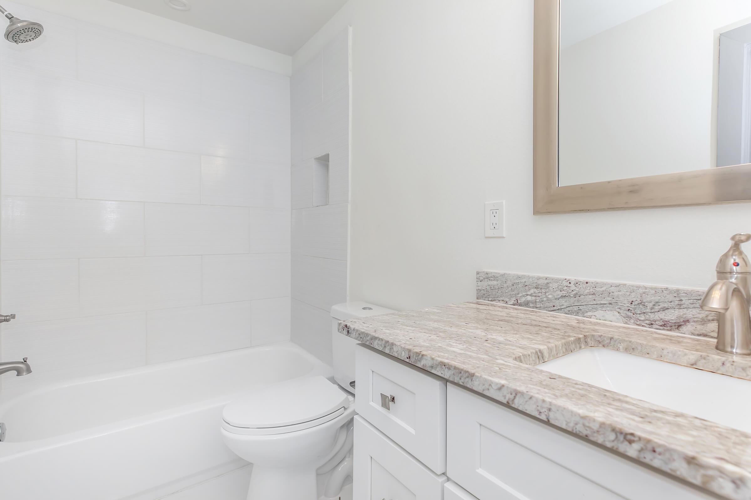
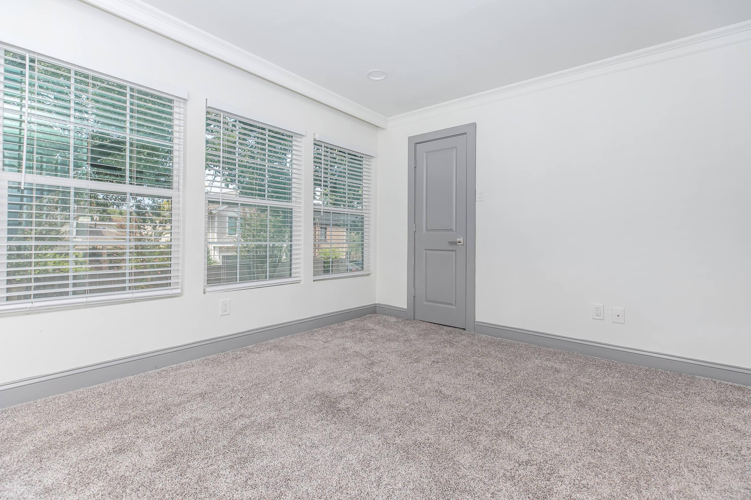
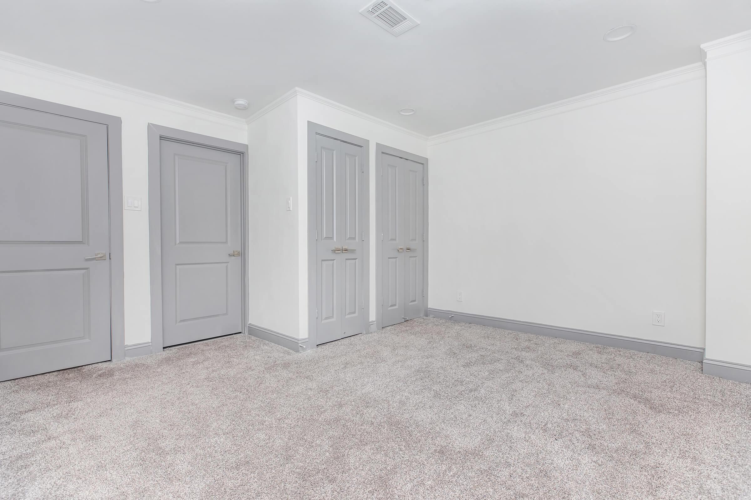
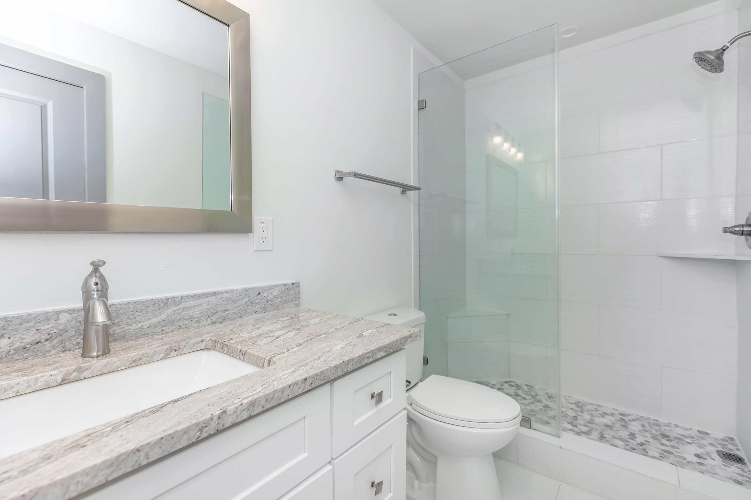
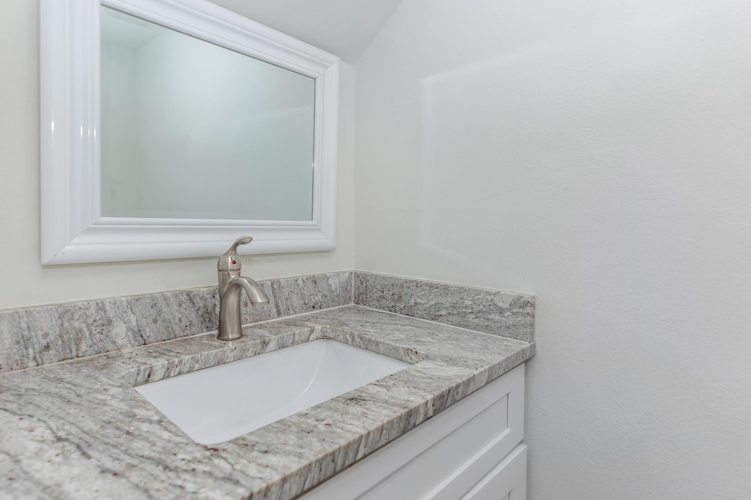
Show Unit Location
Select a floor plan or bedroom count to view those units on the overhead view on the site map. If you need assistance finding a unit in a specific location please call us at 346-388-8457 TTY: 711.
Amenities
Explore what your community has to offer
Community Amenities
- Street and Covered Parking
- Online Payments and Service Requests
- On-call Maintenance
- Small Quaint Community
- Historic Montrose District Access
- Pet-friendly Community
- Pet Grooming Services Offered
- House Keeping Services Available
- Fit Athletic Club Partners - Enrollment Fee Waived
- Ask about Licensed Massage Therapist Services
Apartment Features
- Balconies, Patios, and Courtyards Available
- Central Air and Heating
- Custom Grey Cabinets
- Custom Home Finishes
- Energy Star Black Electric Appliances
- Faux Wood Plank Flooring
- Glass Shower Enclosures
- Granite Breakfast Bar
- Granite Countertops Throughout
- High-end Carpet in Bedroom
- High-end Glass Backsplash
- High-speed Internet and Cable Ready
- Key FOB Access
- Microwave Included
- Recess Lighting
- Single Compartment ‘Barn’ Type Sink
- Two-tone Designer Paint Colors
- Undermount Sinks throughout
- Walk-in Closets
- Washer and Dryer in Every Apartment
- Wood Blinds
Pet Policy
Pets Welcome Upon Approval. Breed restrictions apply. Limit 2 pets per Apartment Home. Pet deposit is $250. Non-refundable pet fee is $250. Monthly pet rent is $30 per pet.
Photos
Community Amenities
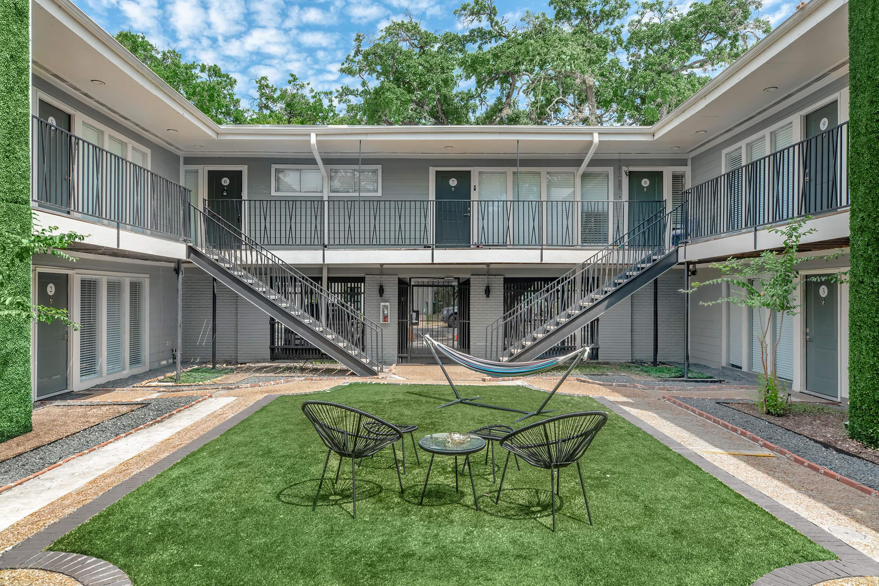
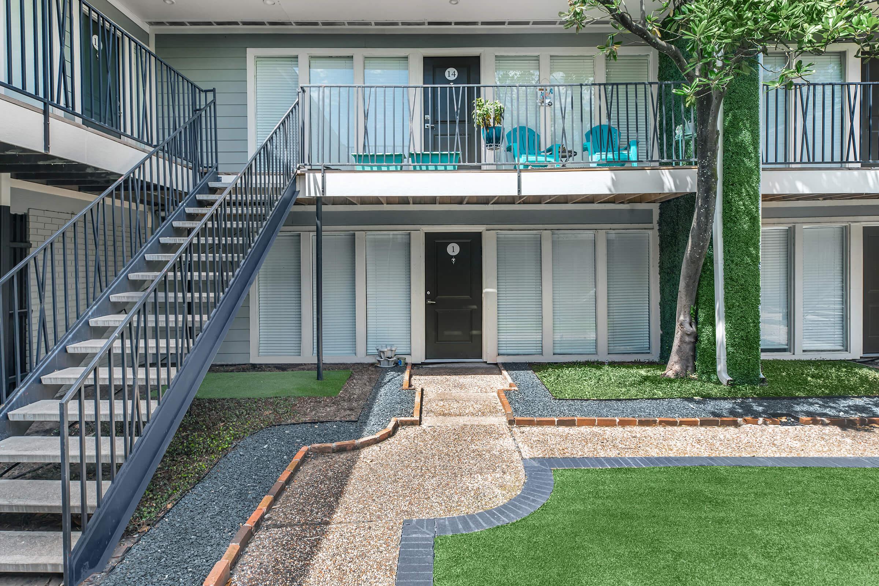
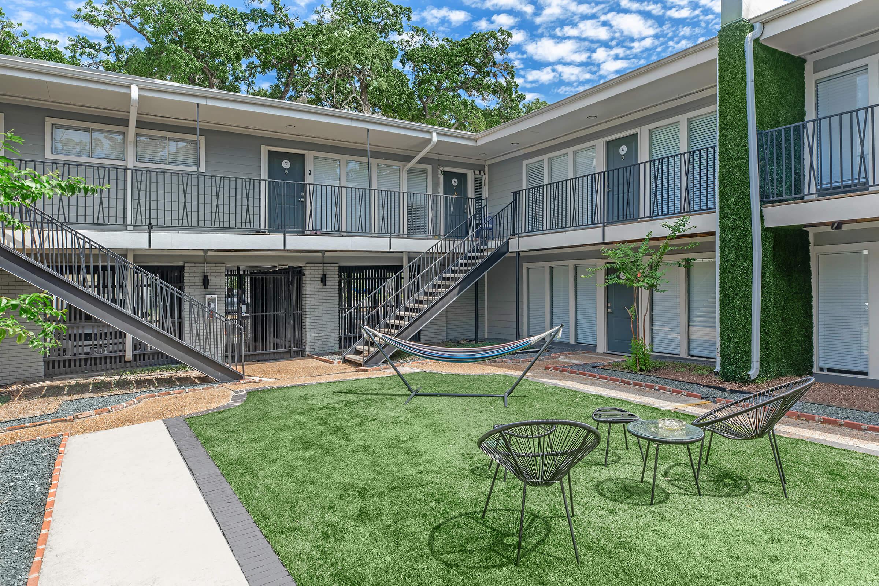
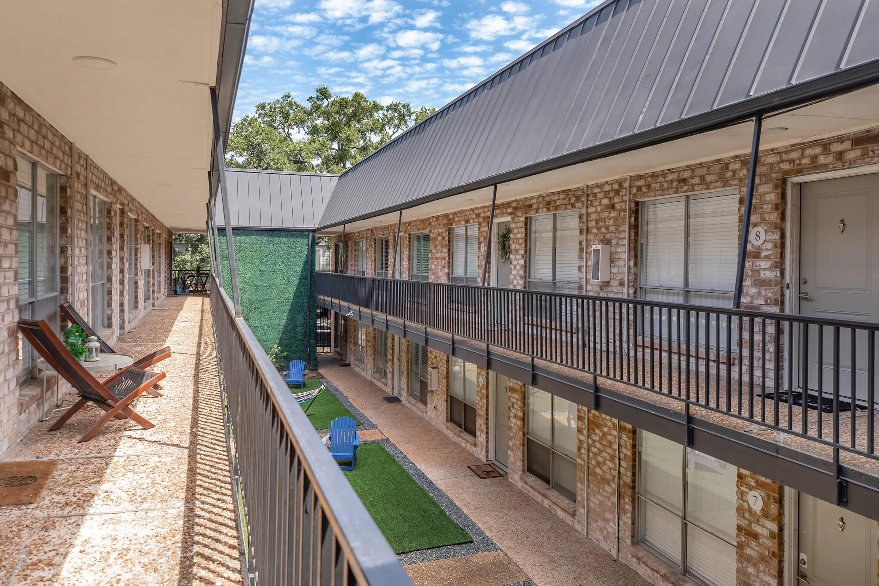
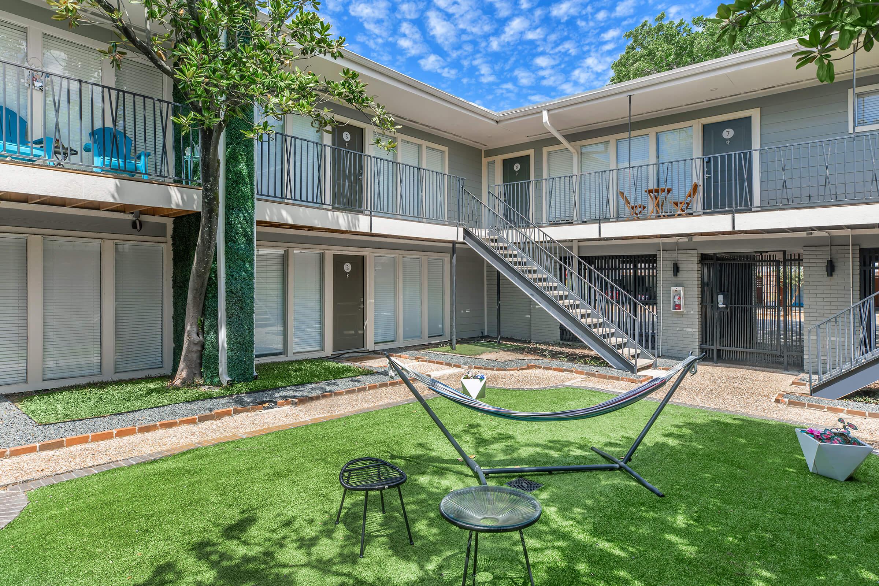
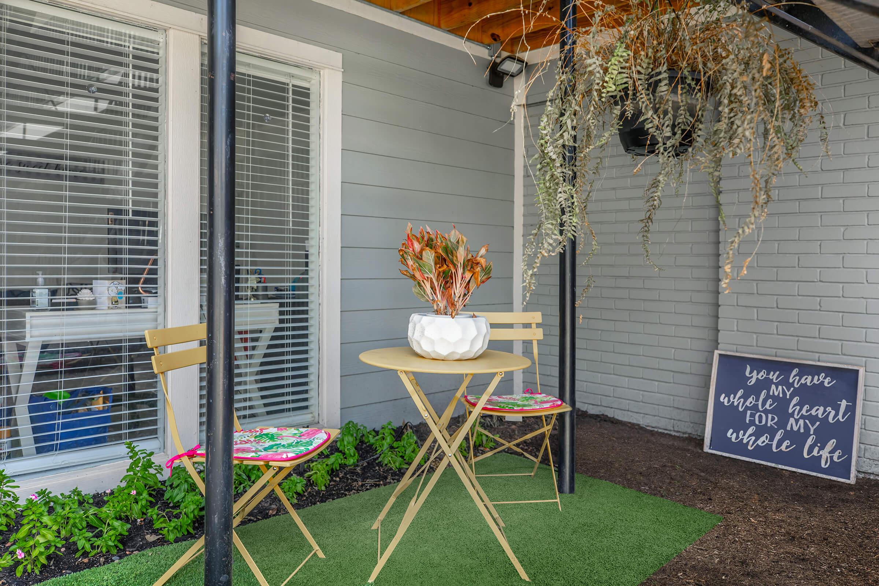
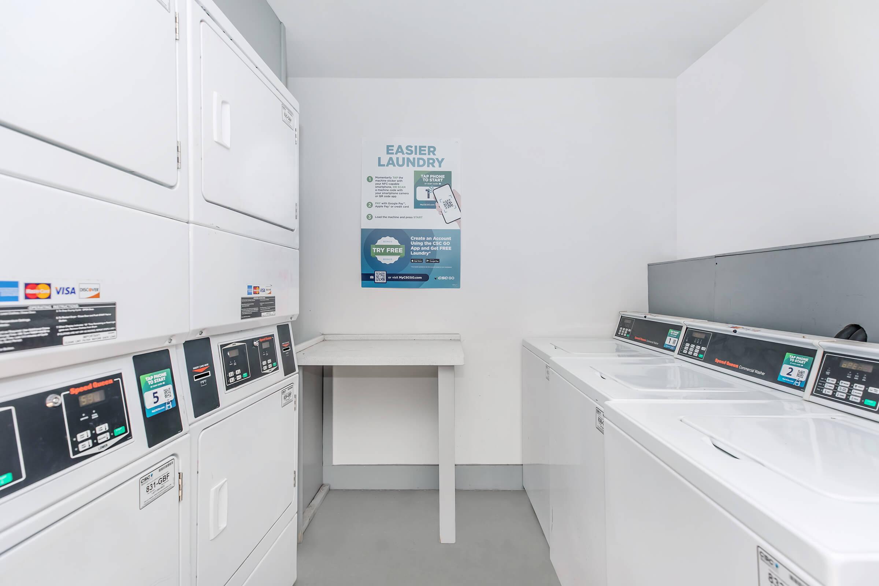
Interior
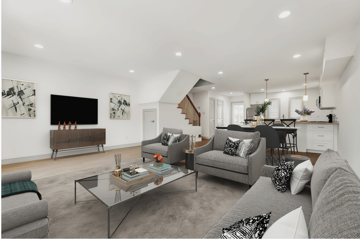
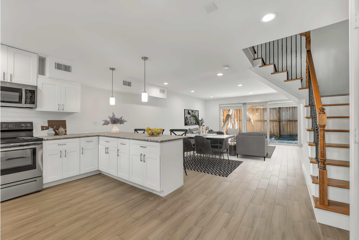
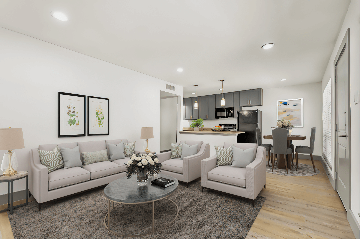
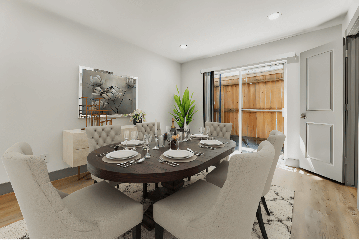
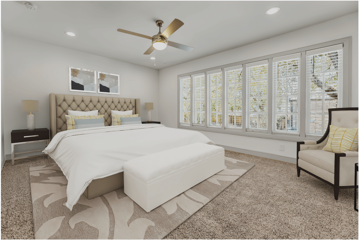
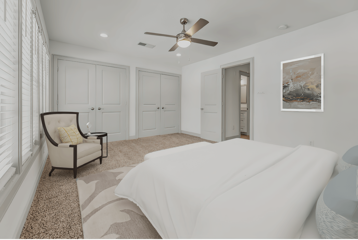
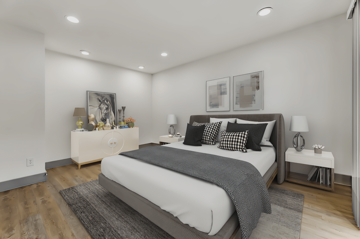
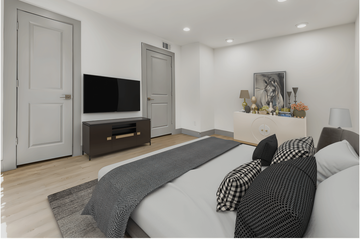

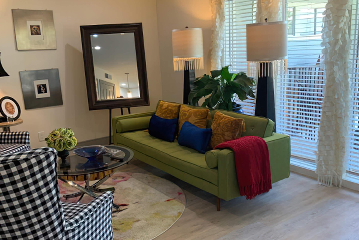
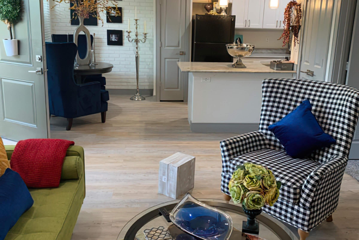
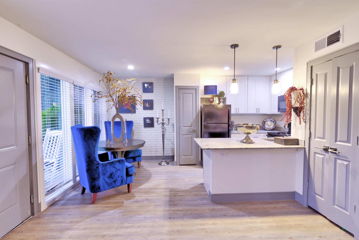

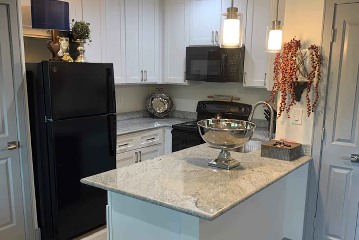


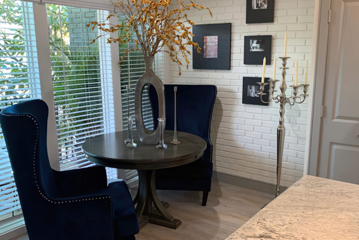
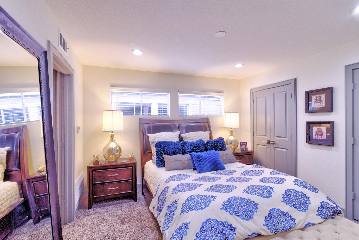
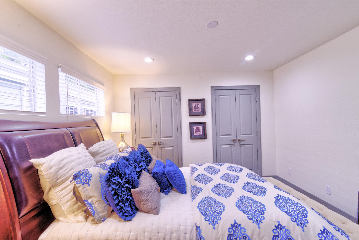
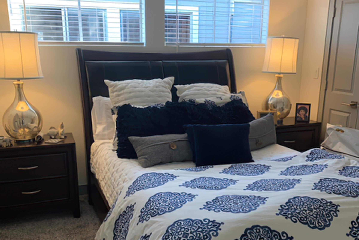


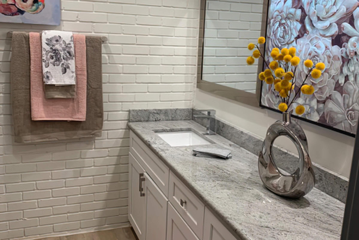
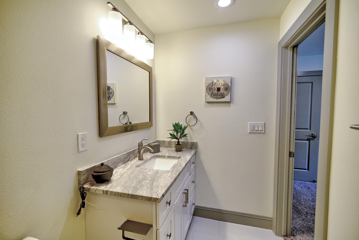
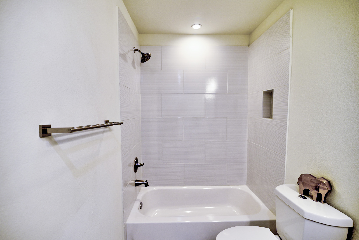
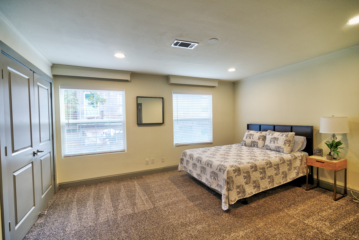

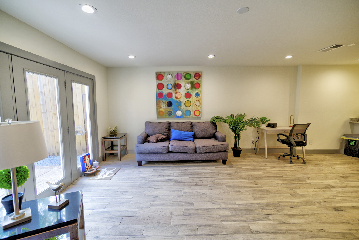
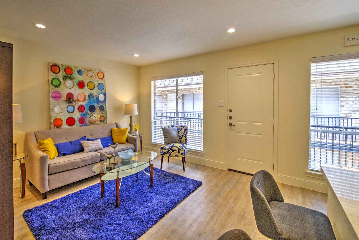

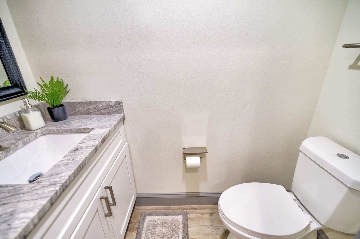
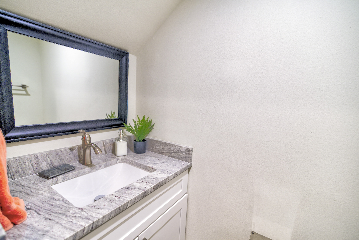
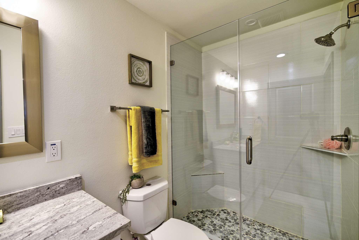
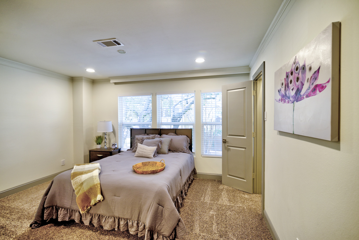
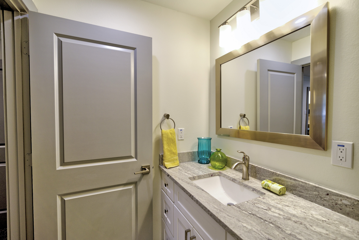
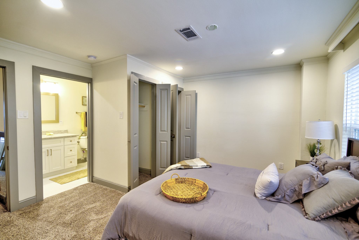

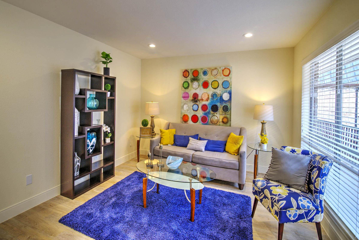
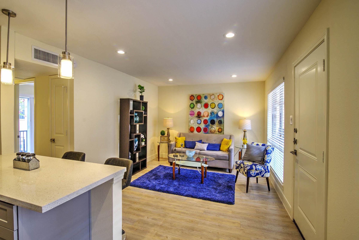
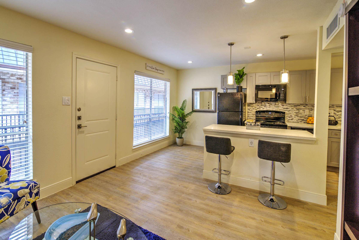
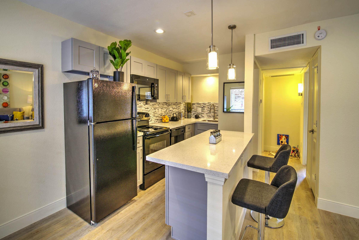
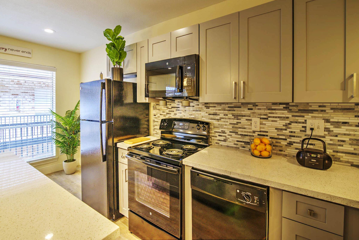
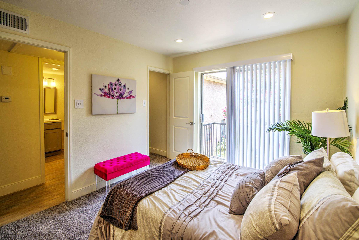
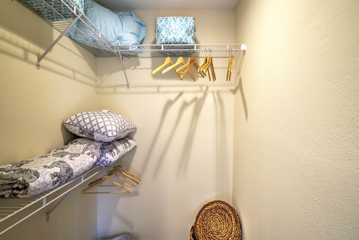
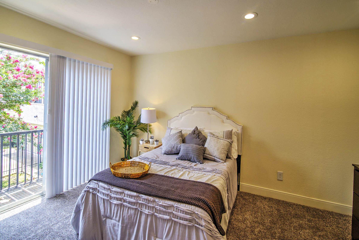
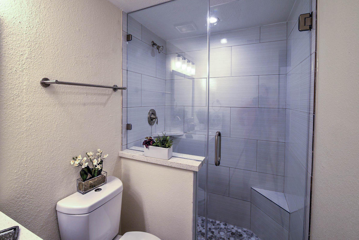
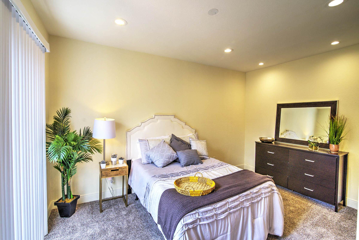
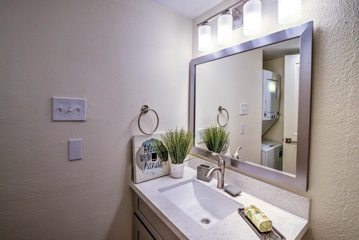
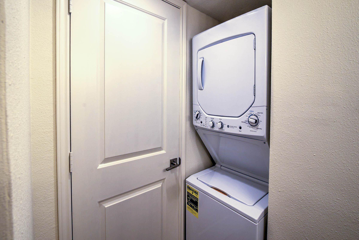

A2







Bungalow











TH-2










TH-3










1 Bedroom
































1 Bedroom


























Neighborhood
Points of Interest
The Dawson at Stratford Apartments
Located 2623 Whittney Street Houston, TX 77006Bank
Elementary School
Entertainment
Fitness Center
Golf Course
Grocery Store
High School
Mass Transit
Middle School
Park
Post Office
Preschool
Restaurant
Salons
Shopping
University
Yoga/Pilates
Zoo
Contact Us
Come in
and say hi
2623 Whittney Street
Houston,
TX
77006
Phone Number:
346-388-8457
TTY: 711
Office Hours
Monday: 9:00 AM to 4:00 PM. Thursday and Friday 9:00 AM to 5:00 PM. Tuesday, Wednesday, Saturday and Sunday: Closed.